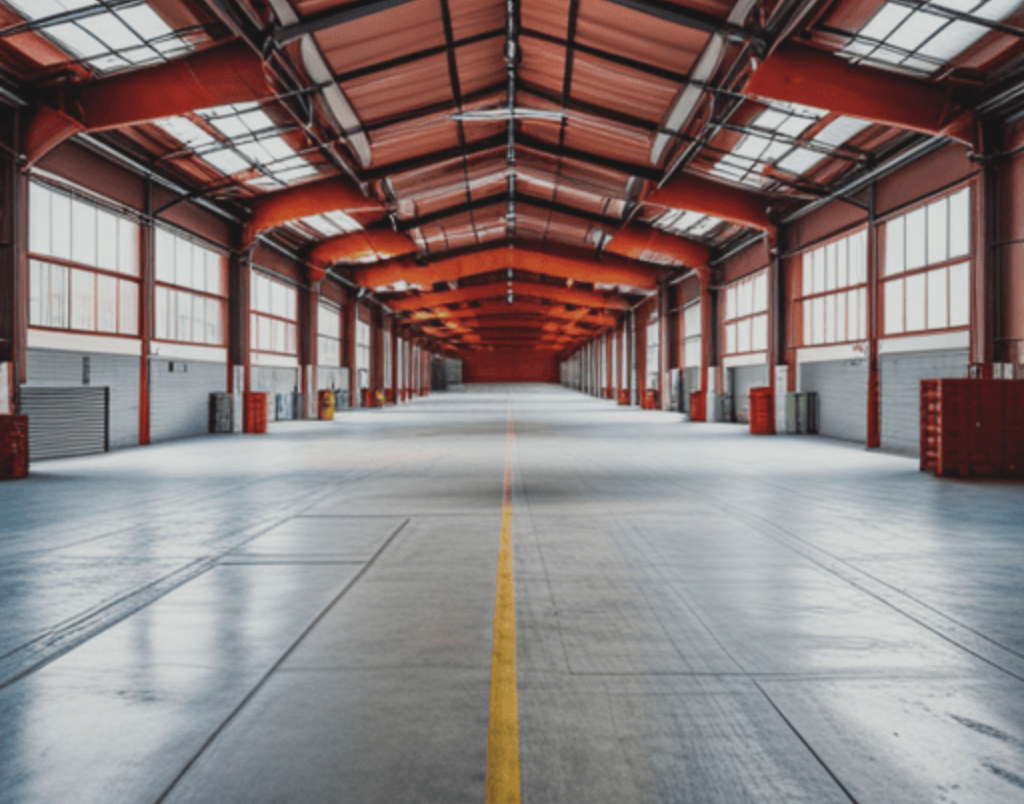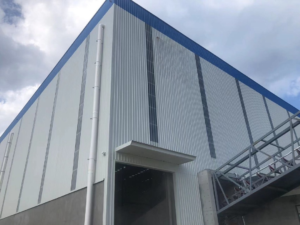Introduction
When it comes to construction projects, metal buildings have gained significant popularity due to their exceptional durability, flexibility, and cost-effectiveness. These structures, also known as steel buildings, are renowned for their ability to withstand harsh weather conditions and provide a reliable solution for various applications. In this article, we will explore the features and advantages of metal buildings, compare them to other construction materials, and shed light on the structural elements involved in their design.
What is the Difference Between a Metal Building and a Steel Building?
The terms “metal building” and “steel building” are often used interchangeably, but there are subtle differences between them. A metal building is a broad term that encompasses structures constructed from various metals, including steel, aluminum, and others. On the other hand, a steel building specifically refers to structures made predominantly from steel.
Steel buildings are prized for their remarkable strength-to-weight ratio, making them ideal for large-span applications like warehouses, factories, and aircraft hangars. Other metal buildings, like those made from aluminum, are more suitable for lightweight structures like carports and garden sheds. For practical purposes, in this post, we use both terms indistinctively.
What are the Disadvantages of Metal Buildings?
Despite their numerous advantages, metal buildings do come with some limitations that merit consideration. One of the primary disadvantages is the potential for corrosion, which can occur if steel is not adequately protected. Exposure to moisture, humidity, and harsh environmental conditions can lead to rust formation, compromising both the appearance and structural integrity of the building. However, proper anti-corrosion treatments such as galvanizing and coating can mitigate this issue and extend the lifespan of metal buildings.
Another aspect to consider is the thermal conductivity of steel. Being an excellent conductor of heat, steel can quickly transfer temperature fluctuations from the outside environment to the interior. This can lead to issues with temperature regulation and insulation. To address this, builders often incorporate thermal insulation materials within the walls and roof of steel buildings to ensure energy efficiency and create a comfortable indoor environment.
Also, steel construction can be perceived as initially expensive compared to wood or concrete buildings. However, this is usually a false perception that does not take into account the long-term benefits of steel, such as its durability and low maintenance requirements. Moreover, the very low construction costs due to reduced labor, machinery, power requirements, and time savings a metal building allows, are to be considered when comparing this system to others such as concrete or wood structure. Additionally, advancements in prefabrication and modular construction have significantly reduced overall costs and accelerated project timelines, making steel buildings a more competitive option.
Lastly, steel structures are often perceived to be less aesthetically versatile compared to other materials like wood or concrete. While advancements in architectural design have expanded the range of appearances achievable with steel, some builders may prefer alternative materials for specific design aesthetics or architectural preferences.
What are the Advantages of Metal Buildings?
Metal buildings offer a multitude of compelling advantages, making them a popular choice for a wide range of construction projects. The primary advantage of steel structures lies in their remarkable durability and strength. Steel is a robust material that can withstand heavy loads, severe weather conditions, and seismic forces, ensuring the long-term structural integrity of the building. This durability makes steel buildings ideal for applications such as warehouses, industrial facilities, and commercial complexes.
Another key advantage of metal buildings is their design flexibility. The inherent strength of steel allows for large spans and tall ceilings, providing architects and builders with creative freedom to design unique and innovative structures. Whether it’s creating open and spacious interiors or incorporating intricate architectural elements, steel buildings can adapt to a variety of design concepts.
In addition to their design flexibility, metal buildings offer efficiency in construction. The use of prefabricated components allows for faster construction times and reduced on-site labor, ultimately leading to cost savings. Prefabrication also ensures consistent quality and adherence to strict engineering standards, minimizing the risk of errors during construction.
The eco-friendliness of metal buildings is another noteworthy advantage. Steel is a highly recyclable material, and steel buildings can often be dismantled and repurposed, reducing waste and environmental impact. Moreover, the construction process of steel buildings requires fewer raw materials compared to other construction methods, making them a sustainable choice.
Furthermore, steel buildings are highly resilient to fire, providing an additional layer of safety for occupants and property. Steel has inherent fire-resistant properties and does not contribute fuel to a fire, making it an excellent choice for applications where fire safety is a primary concern.
Is it Better to Build with Steel or Wood?
When considering construction materials, the debate between steel and wood often arises. While each material has its merits, it’s essential to understand the specific advantages and disadvantages of building with wood.
One of the primary drawbacks of wood construction is its susceptibility to rot, decay, and pest infestation. Without proper maintenance and treatment, wood can be prone to water damage, mold growth, and termite attacks. This vulnerability can lead to structural weaknesses and compromised safety over time, especially in regions with high humidity or frequent rainfall.
Another significant concern with wood structures is their limited durability compared to steel. While steel can withstand harsh weather conditions and seismic forces for decades, wood buildings may require more frequent repairs and replacements, leading to increased maintenance costs. Additionally, wood is susceptible to warping, shrinking, and swelling due to changes in moisture content, which can result in structural instability.
From an environmental standpoint, wood construction may raise concerns about deforestation and its impact on ecosystems. The extraction and processing of wood for construction purposes contribute to forest depletion and ecological imbalances. In contrast, steel is a highly recyclable material with a significant portion of its content being made from recycled steel, reducing the demand for virgin materials.
When comparing the fire resistance of wood and steel, it becomes evident that steel has a clear advantage. Wood is combustible and can fuel fires, posing significant risks to both the building’s occupants and neighboring properties. In contrast, steel is non-combustible and provides inherent fire-resistant properties, making it a safer choice in fire-prone environments.

Are Steel Structures Better Than Concrete?
While concrete has been a traditional building material for many centuries, it does have some significant disadvantages that builders should consider when comparing it to steel structures.
One primary concern with concrete is its heavy weight. Concrete buildings require substantial foundations and structural support to bear the load, which can increase construction costs and time. In contrast, steel buildings are much lighter, allowing for more straightforward foundation designs and quicker installation. This weight advantage makes steel structures particularly suitable for sites with challenging soil conditions or where speed of construction is a priority.
Another disadvantage of concrete is its limited design flexibility compared to steel. Concrete buildings often have thicker walls and columns, which can limit the usable interior space and impede creative architectural designs. Steel’s high strength-to-weight ratio allows for larger spans and taller ceilings, providing architects and designers with more freedom to create open and spacious environments.
The time-consuming construction process associated with concrete is another drawback. Concrete requires sufficient time to cure and achieve its full strength, leading to longer construction schedules. In contrast, metal buildings use prefabricated components that can be assembled quickly on-site, significantly reducing construction time and related costs.
Furthermore, concrete is a less sustainable building material compared to steel. The production of cement, a key ingredient in concrete, is a significant contributor to greenhouse gas emissions. Additionally, concrete structures have limited recyclability, whereas steel is one of the most recycled materials globally. Choosing steel over concrete can contribute to a more environmentally friendly construction approach.
What are the Basic Structural Elements Used in a Metal Building?
Metal buildings are constructed using several key structural elements. The primary components include:
-
- Primary Frames: These are the main load-bearing elements that form the building’s skeleton. They consist of columns and beams, typically made of steel, providing the building’s essential support.
-
- Secondary Frames: These elements provide additional support and stability to the primary frames. Secondary frames include purlins, girts, and eave struts.
-
- Roof and Wall Panels: Metal buildings use pre-engineered metal panels for roofing and cladding. These panels offer excellent weather resistance and are available in various designs and colors to enhance aesthetics.
-
- Foundations: A solid foundation is critical for supporting the entire building. Common types of foundations include concrete slabs, footings, and piers.
How Do You Structurally Design a Steel Building?
Structurally designing a building involves a meticulous process that ensures the safety, stability, and integrity of the structure. Civil engineers play a crucial role in this process, starting with a comprehensive analysis of the building’s intended use, site conditions, and architectural plans.
The first step in structural design is to determine the loads and forces that the building will be subjected to throughout its lifespan. These include dead loads (permanent weight of the building and its components), live loads (temporary weight from occupants and contents), wind loads, seismic loads, and other environmental forces. The engineer must accurately calculate these loads to dimension the structural members appropriately and ensure the building can withstand them.
Next, engineers select the appropriate structural systems based on the building’s requirements and constraints. Metal buildings, for example, offer excellent strength and versatility, making them well-suited for a variety of applications. For larger spans and tall structures, steel frames are often preferred due to their high strength-to-weight ratio. Other considerations may include the type of foundations, floor systems, and lateral bracing systems necessary to resist lateral forces like wind and earthquakes.
After selecting the structural systems, engineers proceed with detailed analysis and design of individual structural components. This involves calculating the required size and configuration of columns, beams, and other elements to support the loads and maintain stability. Advanced structural analysis techniques, such as finite element analysis (FEA), aid in optimizing designs and identifying potential weak points.
Additionally, civil engineers employ building codes and standards to ensure the design complies with safety and regulatory requirements. These codes outline minimum design criteria for various structural elements, ensuring that the building can withstand worst-case scenarios. Regular inspections and quality control during construction further verify the integrity of the structure.
In conclusion, the structural design of a building is a complex process that involves analyzing loads, selecting appropriate systems, conducting detailed design of components, and adhering to building codes. Civil engineers employ their expertise and knowledge to create safe, efficient, and durable structures that stand the test of time. Whether it’s a metal building, concrete structure, or any other construction type, meticulous engineering practices are paramount to delivering reliable and resilient buildings.
Which Type of Drawings are Required for Steel Framed Structures?
To effectively communicate the structural design, several types of drawings are required for steel-framed structures. These drawings include:
-
- Architectural Drawings: Show the building’s layout, dimensions, and overall appearance.
-
- Structural Drawings: Present the detailed design of the building’s structure, including the location and size of beams, columns, and connections.
-
- Shop Drawings: Provide fabrication and assembly details for individual components, ensuring accuracy during construction.
-
- Erection Drawings: Guide the assembly and installation of the steel frame at the construction site.
Conclusion
In conclusion, metal buildings, especially those constructed from steel, offer an array of benefits, including durability, flexibility, and cost-effectiveness. These structures are well-suited for various applications, from residential homes to industrial warehouses and commercial buildings. Considering the advantages metal buildings offer, builders can make informed decisions to achieve their construction goals.

