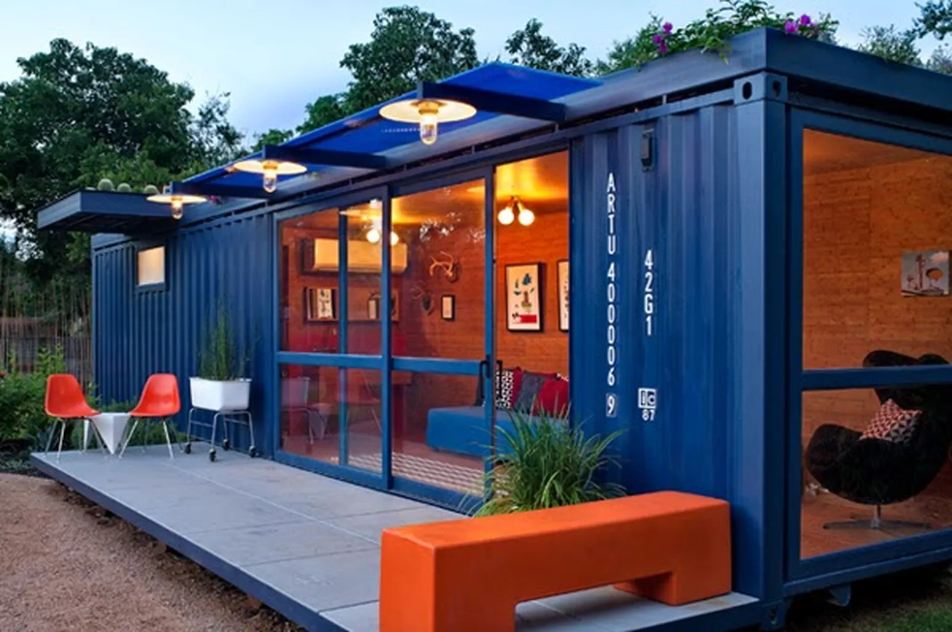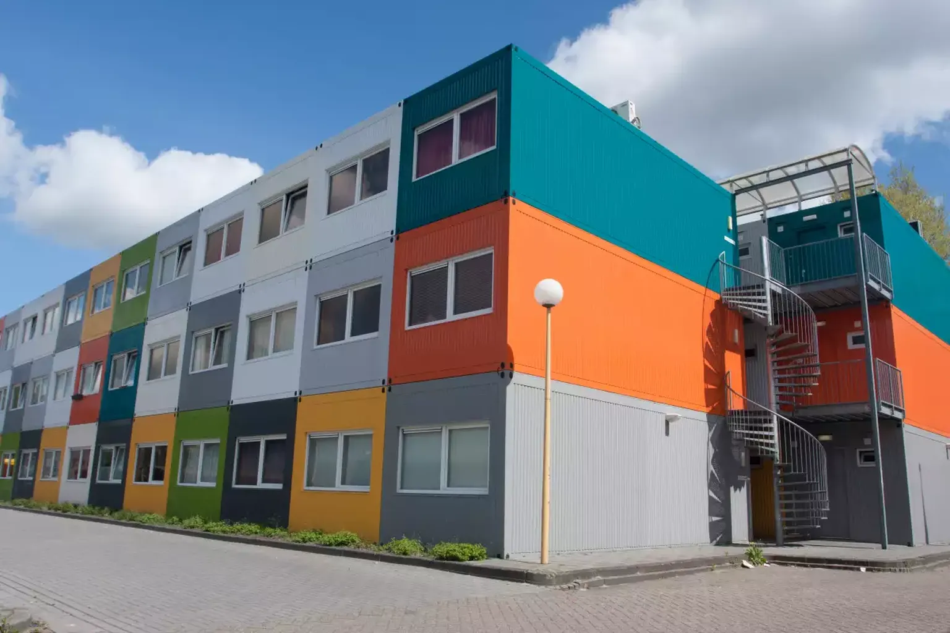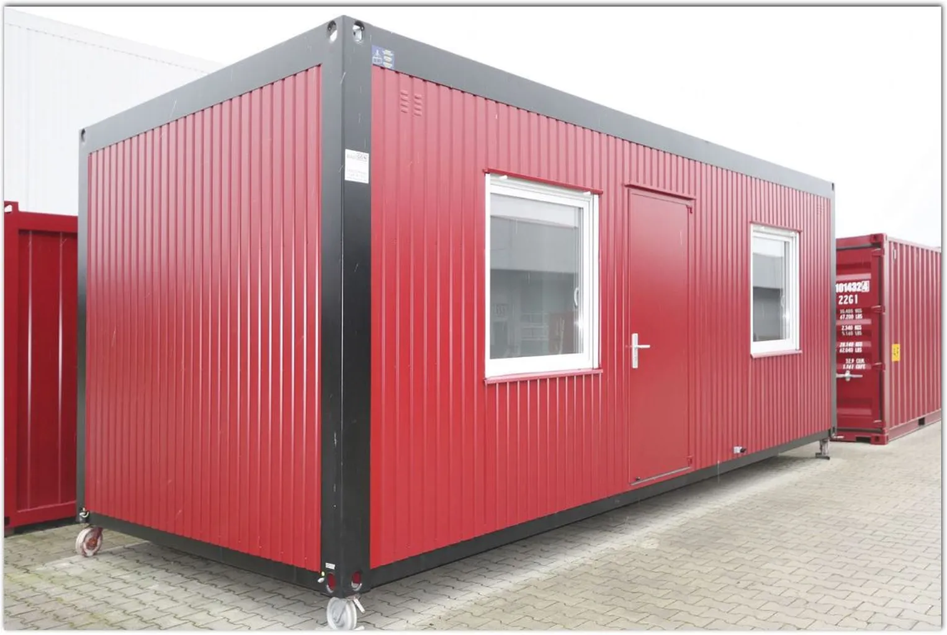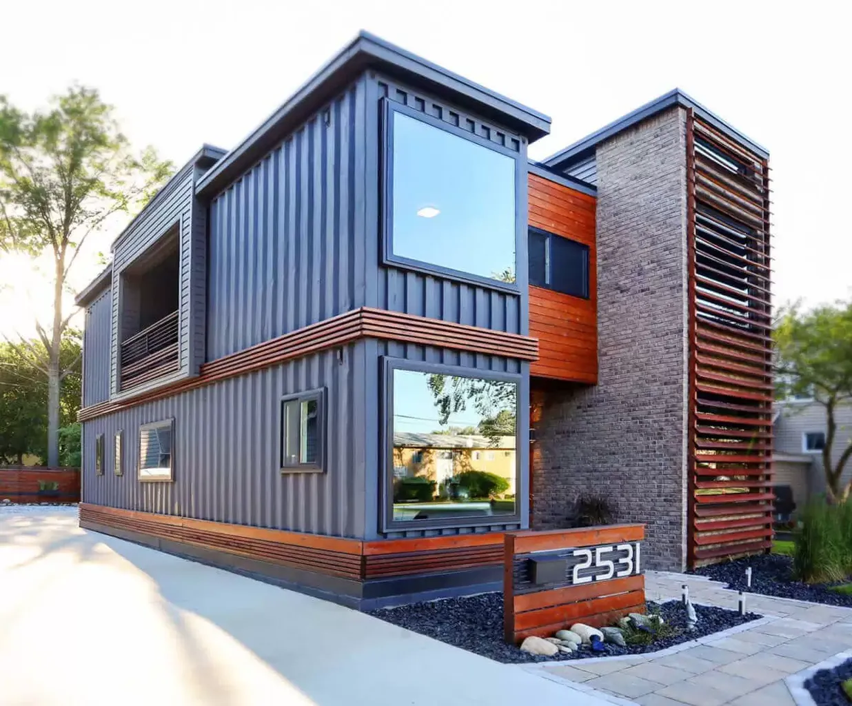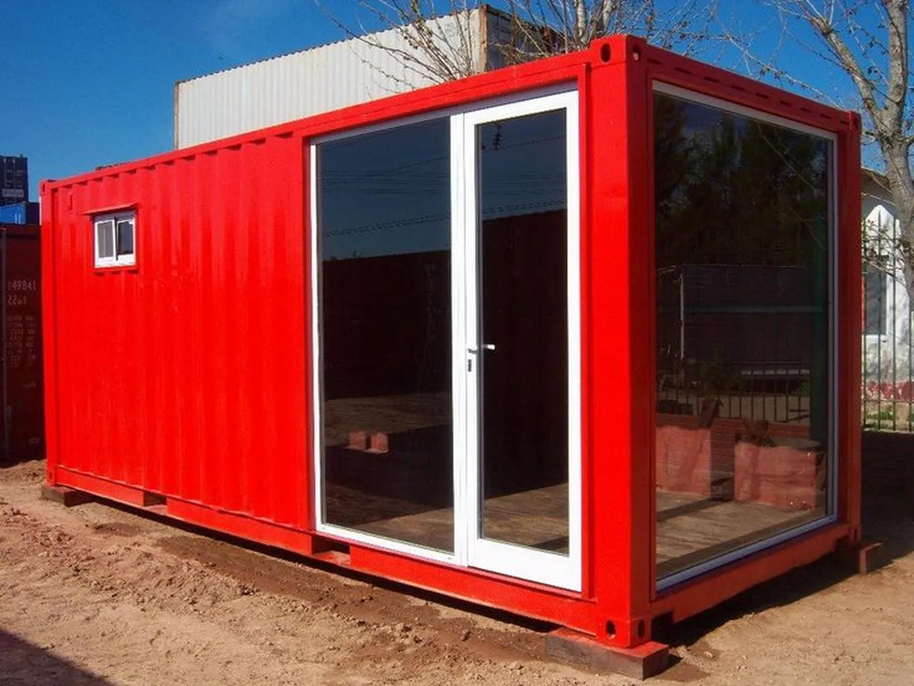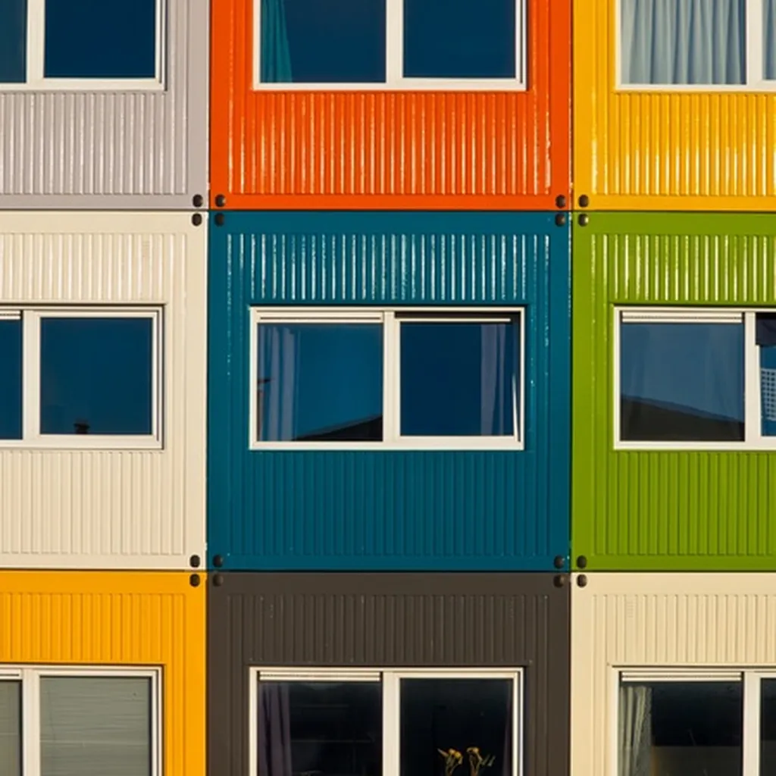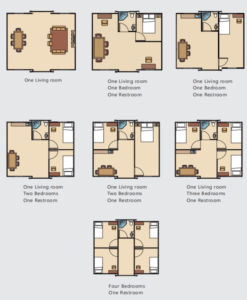SunScape Steelhomes
A perfect blend of efficiency and comfort with SteelBuildings expandable container houses. Are you seeking a complete, ready-to-use small house that can be swiftly installed? SmartBuildings presents our cutting-edge SunScape Steel Homes, ideal for countries and regions with high labor costs.
Our expandable container houses are ingeniously designed by combining three container houses into one compact unit. With a total area of approximately 37 square meters (400 square feet), these houses offer versatile arrangements to meet to your family's specific needs.
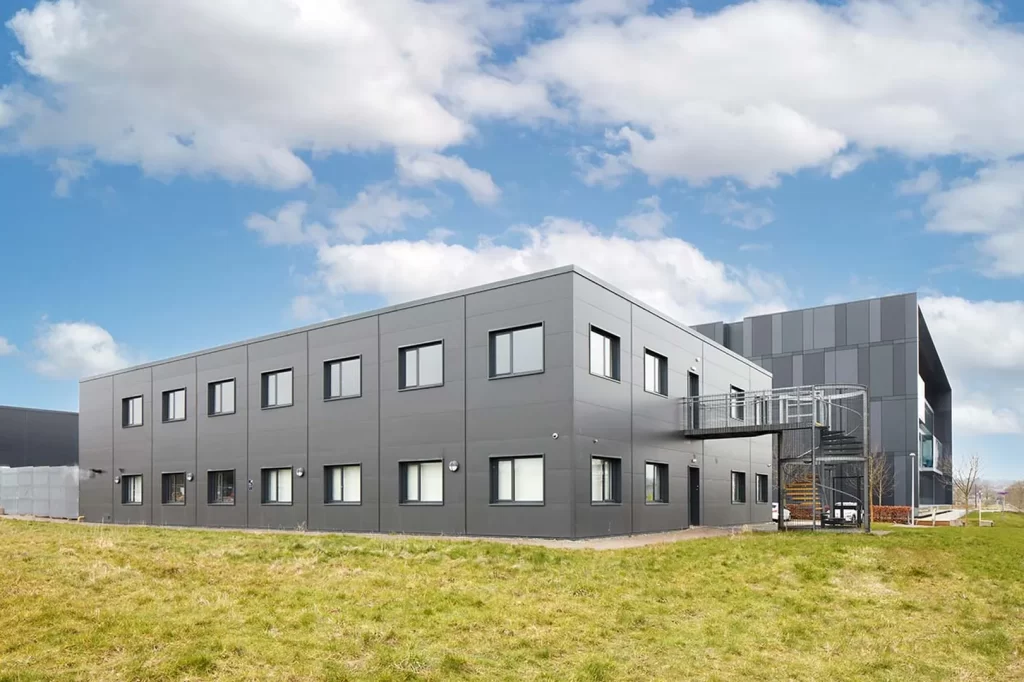
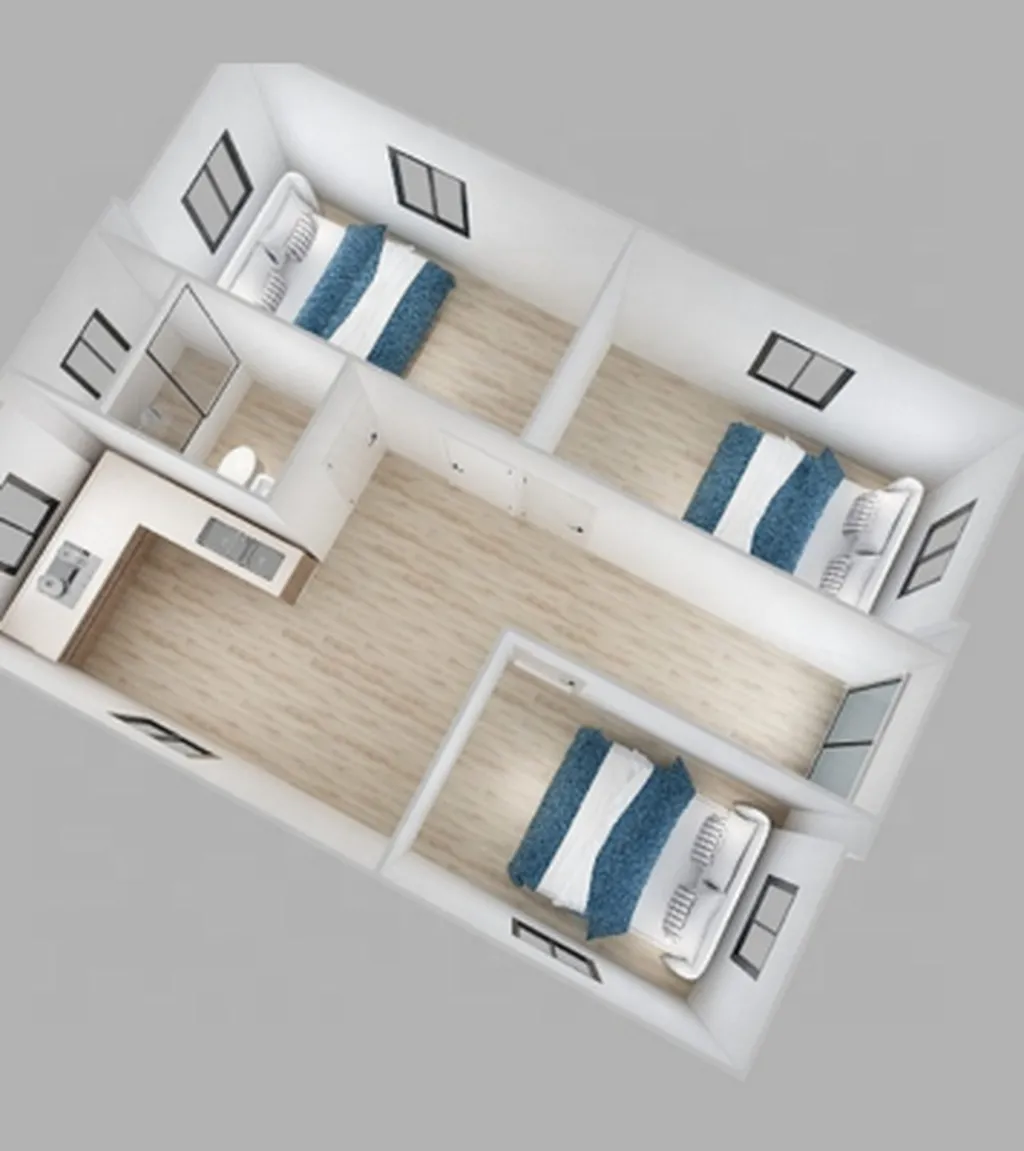
Modern yet simple, our container houses can adapt to any style, seamlessly blending with their surroundings. The flexibility of combining shapes, coupled with fast construction and exceptional mobility, sets our expandable container houses apart from traditional fixed buildings.
Convenience and freedom perfectly aligned with today's fast-paced lifestyle, where personalized living and commercial spaces are in high demand. Discover a new level of modern living with our expandable container houses.
- Bathroom facilities are installed before shipment.
- Includes floor skirting and accessories.
- Toilet, paper holder, shower, sink, mirror, and towel rack are all installed in factory.
- You will only need to connect drainage pipes locally.
- Open Kitchen
Kitchen cabinets are customizable. - Extractor hood, oven, dishwasher, and such electrical appliances are available.
- Spacious living room for a table, sofa and tea table
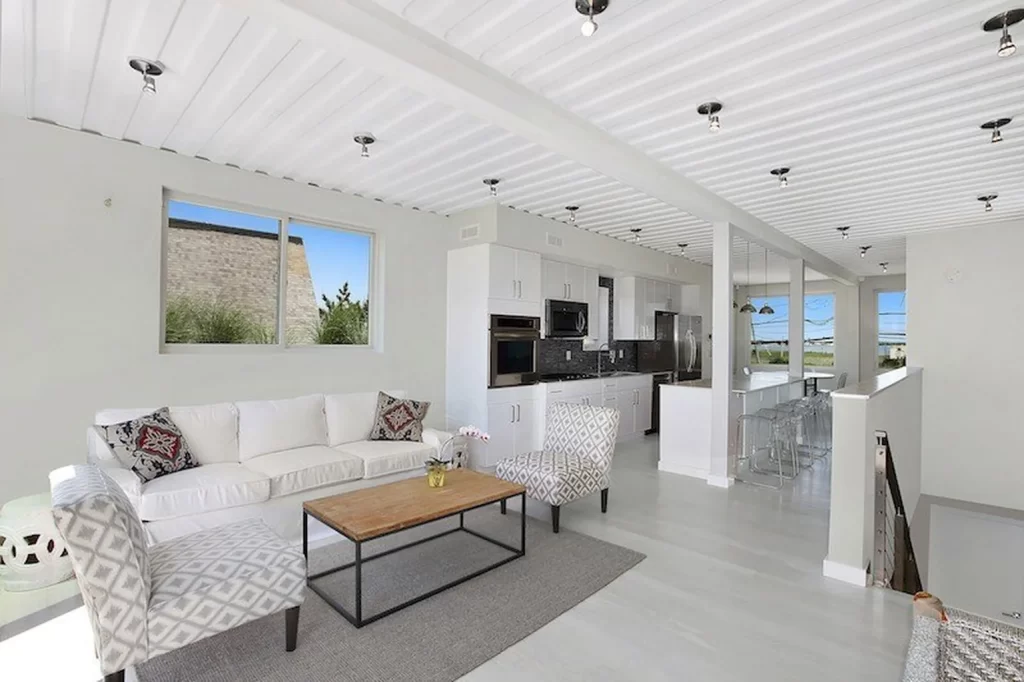
Components
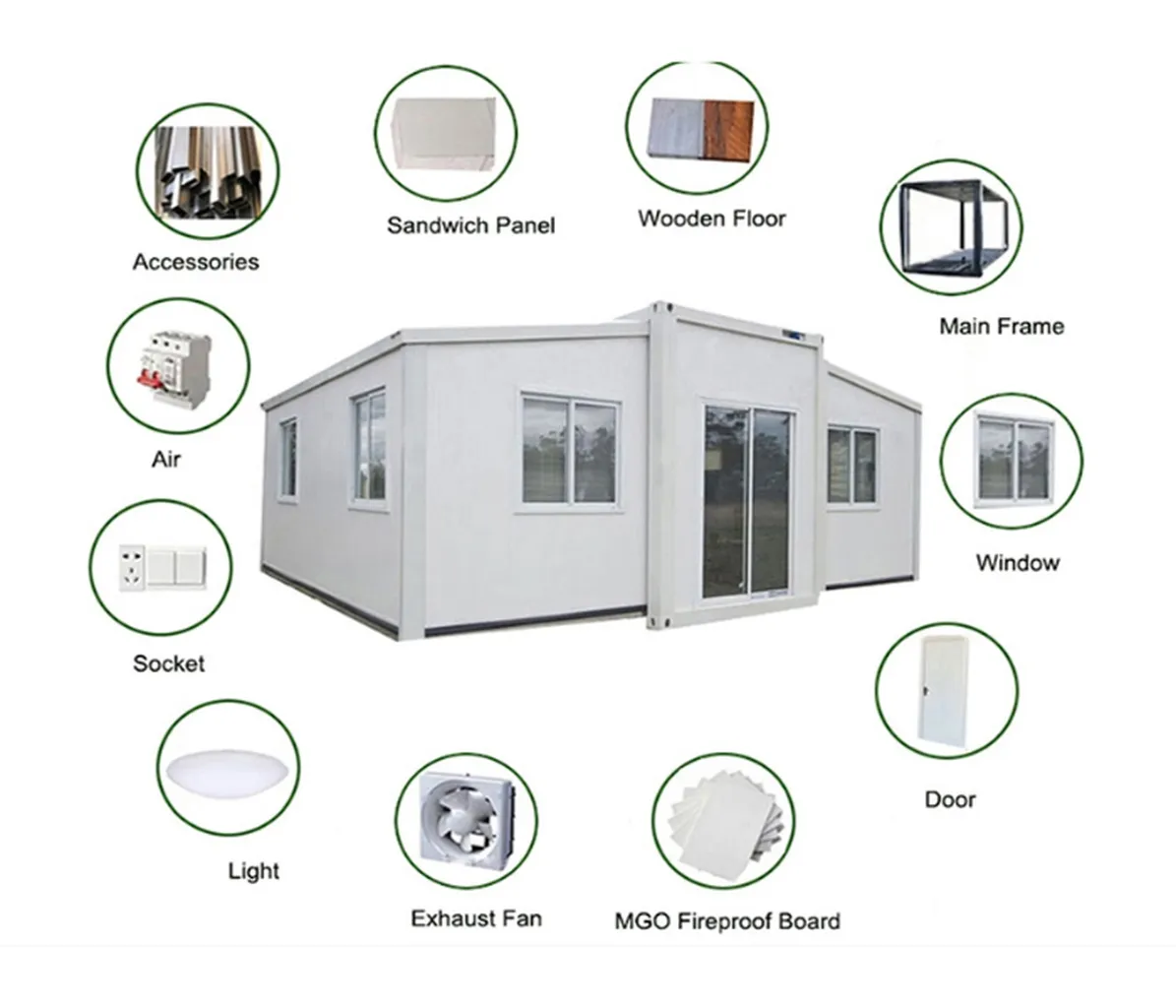
Interior
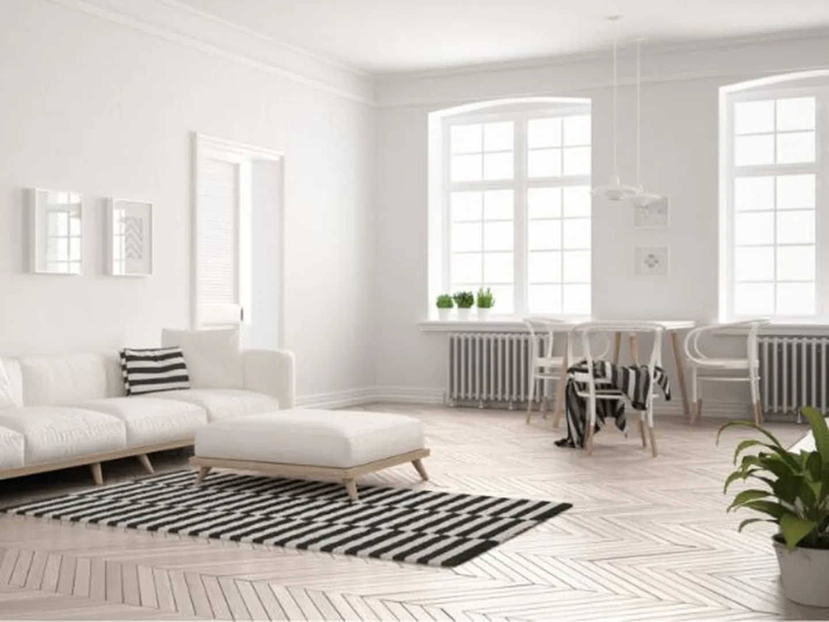
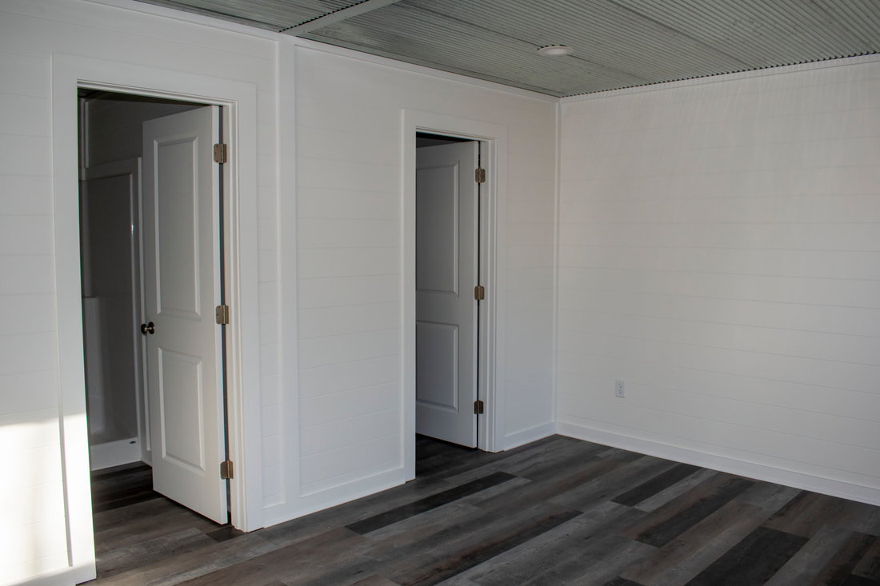
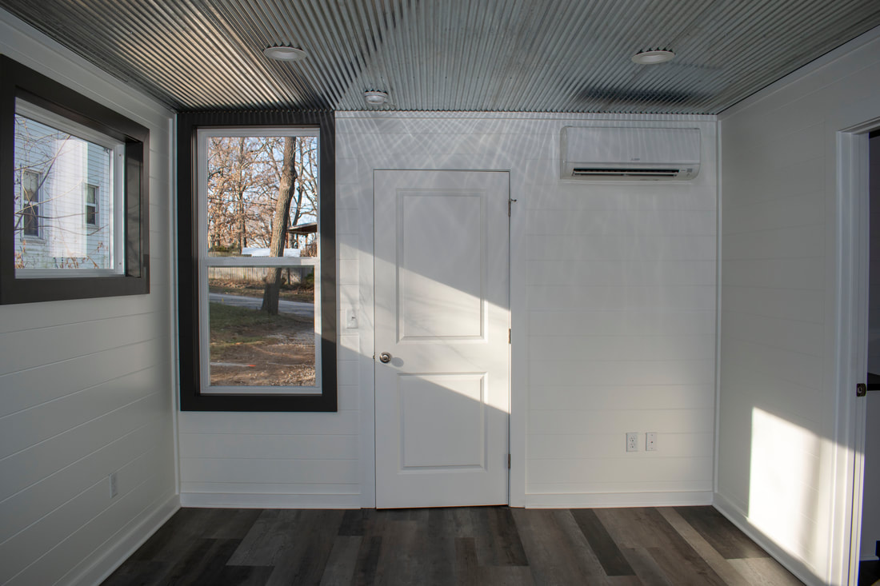
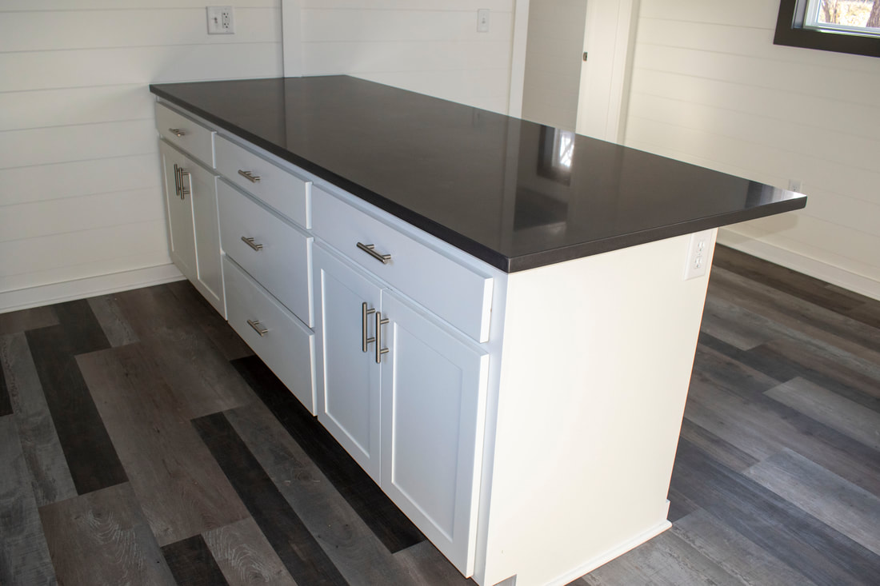
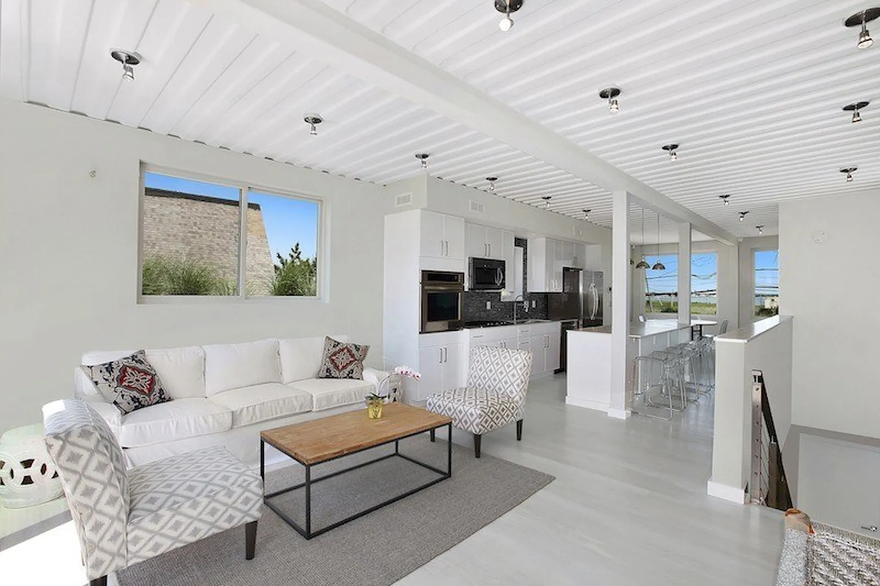
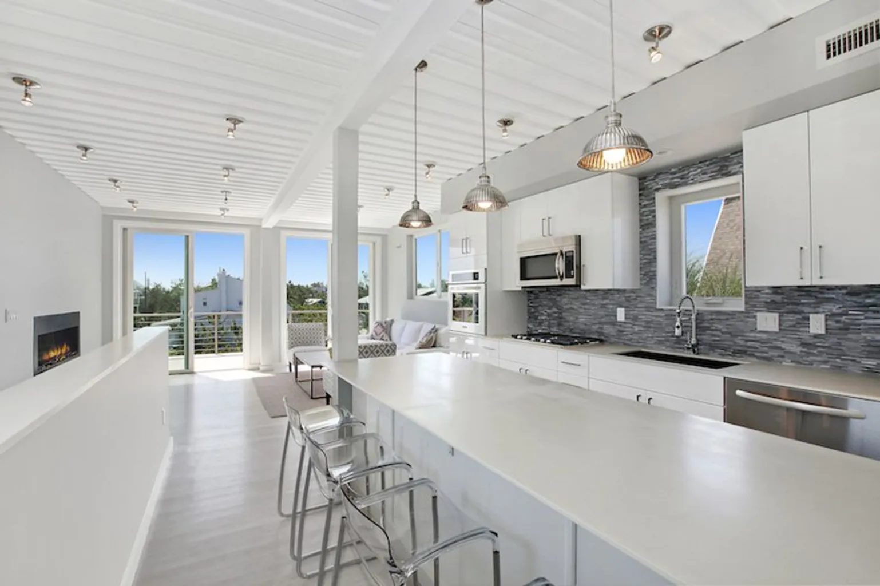
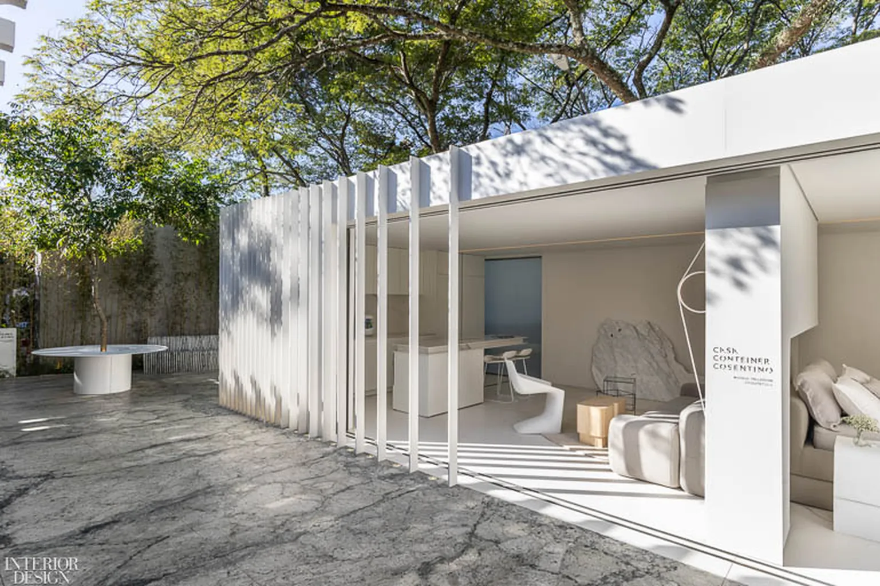








Installation
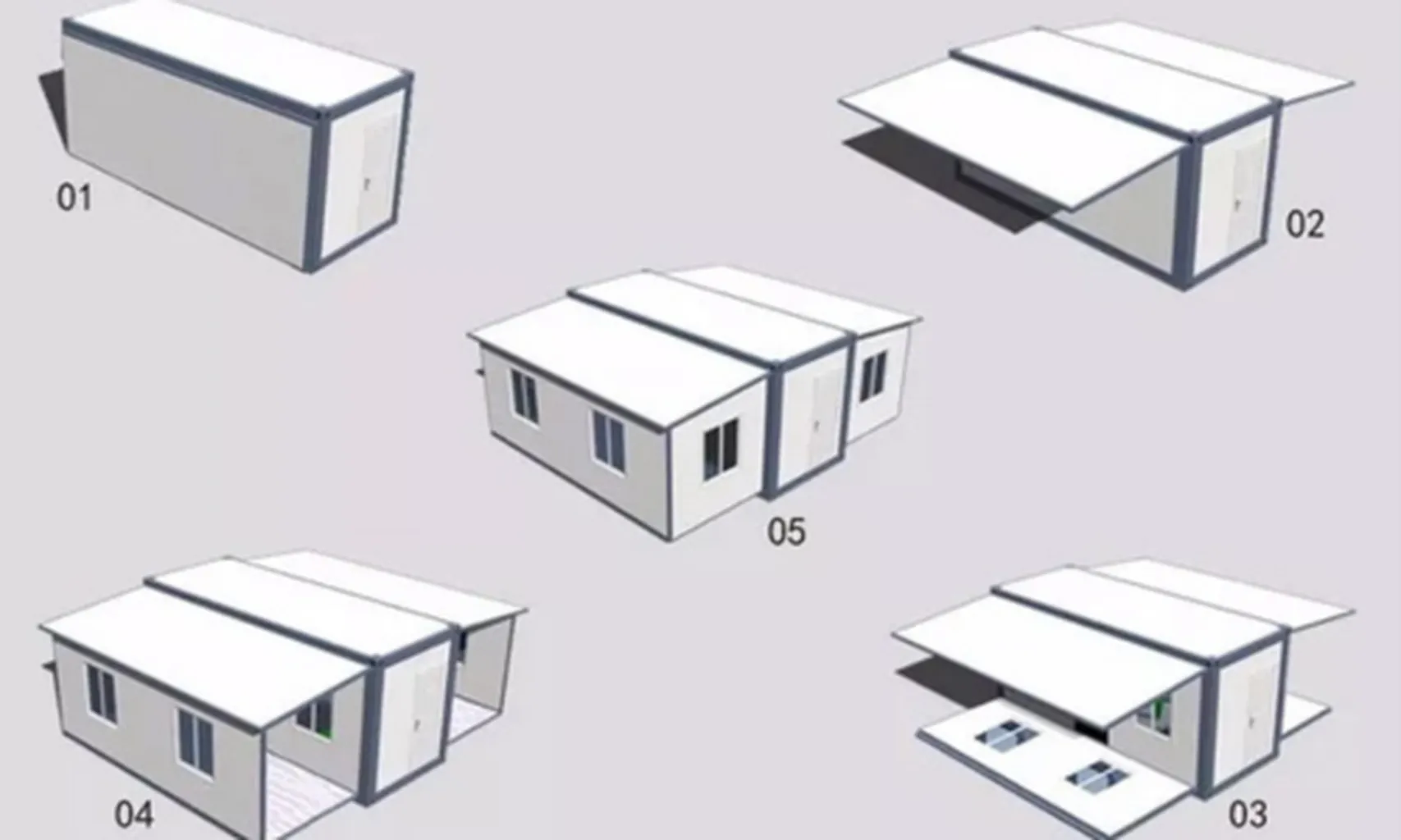
- Check all the accessories
- Stick D tape adhesive on the top
- Pop up the wall and roof panels
- Stick inner tapes
- Fix corner coverings and floor covers
- Assemble the windows
- Assemble the skirting lines
- Assemble the kitchen cupboard
- Assemble the light
- Assemble the door locks
- Assemble the pinch plate on the roof
- Fix exterior bottom and roof corners
Our Prefab Houses reduce construction time by up to 50% when compared to other conventional construction methods
Customizable colors and logo
